A collection of eight houses with high specification and closely situated to town amenities. Planning permission secured in 2023. Site sold in 2024.
8
2 & 3 bed
Not available
2022/23
Planning secured for the demolition of two bungalows and erection of three pairs of two storey 3-bed semi-detached dwellings with roof accommodation and one pair of two storey 2-bed semi-detached dwellings with car parking.
The application site comprises the curtilages of Nos.176 & 178 Orchard Way. The site has a frontage onto the eastern side of Orchard Way of approximately 24m and a maximum depth of 61m. The site has an area of 0.14ha.
The application site is a windfall site that lies within the existing built-up area. It is surrounded by existing residential development. The dwellings on the site are more or less at the end of their economic life and the Council’s formal pre-application response indicated that the principal of residential intensification on this site was acceptable.
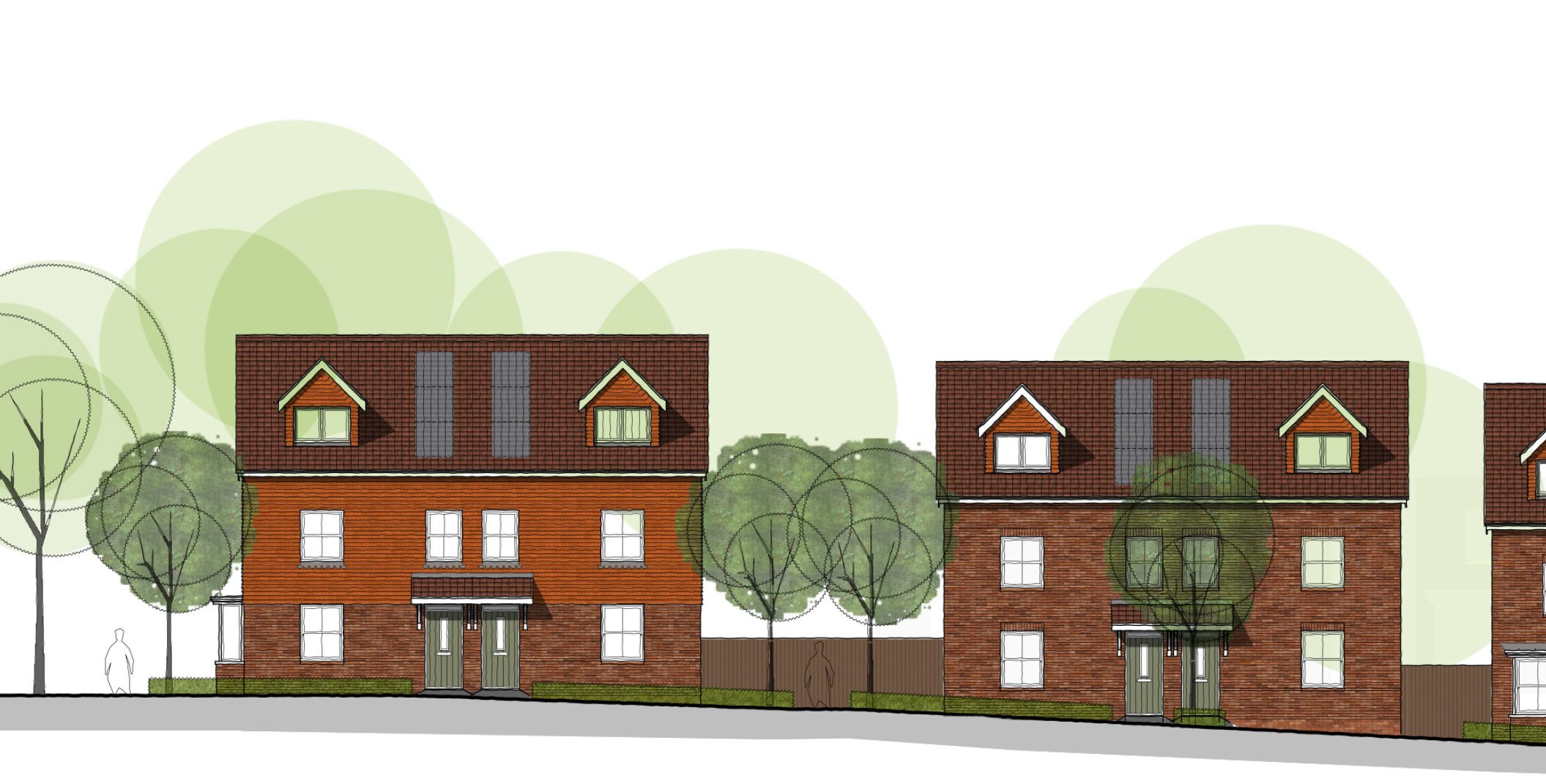
The design and architectural appearance of the proposed development has evolved from discussions at pre-app stage and through a more detailed contextual analysis of the surrounding area.
The existing dwellings on the site make only a minor contribution to the quality and character of the area because of their small scale and generally unremarkable appearance coupled with obvious home-improvements.
The development of Sloane Walk and Regency Walk was contemporary in its day, however, the modular and blocky form suits the material palette for that development, but it is not something that can be successfully copied across to a new development in 2021.
In terms of external appearance, the development chooses not to compete with its neighbours; rather, it is a traditional semi-detached housing model. The houses have traditional and steeply pitched duo-pitched roofs with ridges running parallel to the road and gable ends either end. Fenestration patterns are also traditional reflecting the character of the wider area. All detailing is authentic to the faithful and sympathetic character approach.
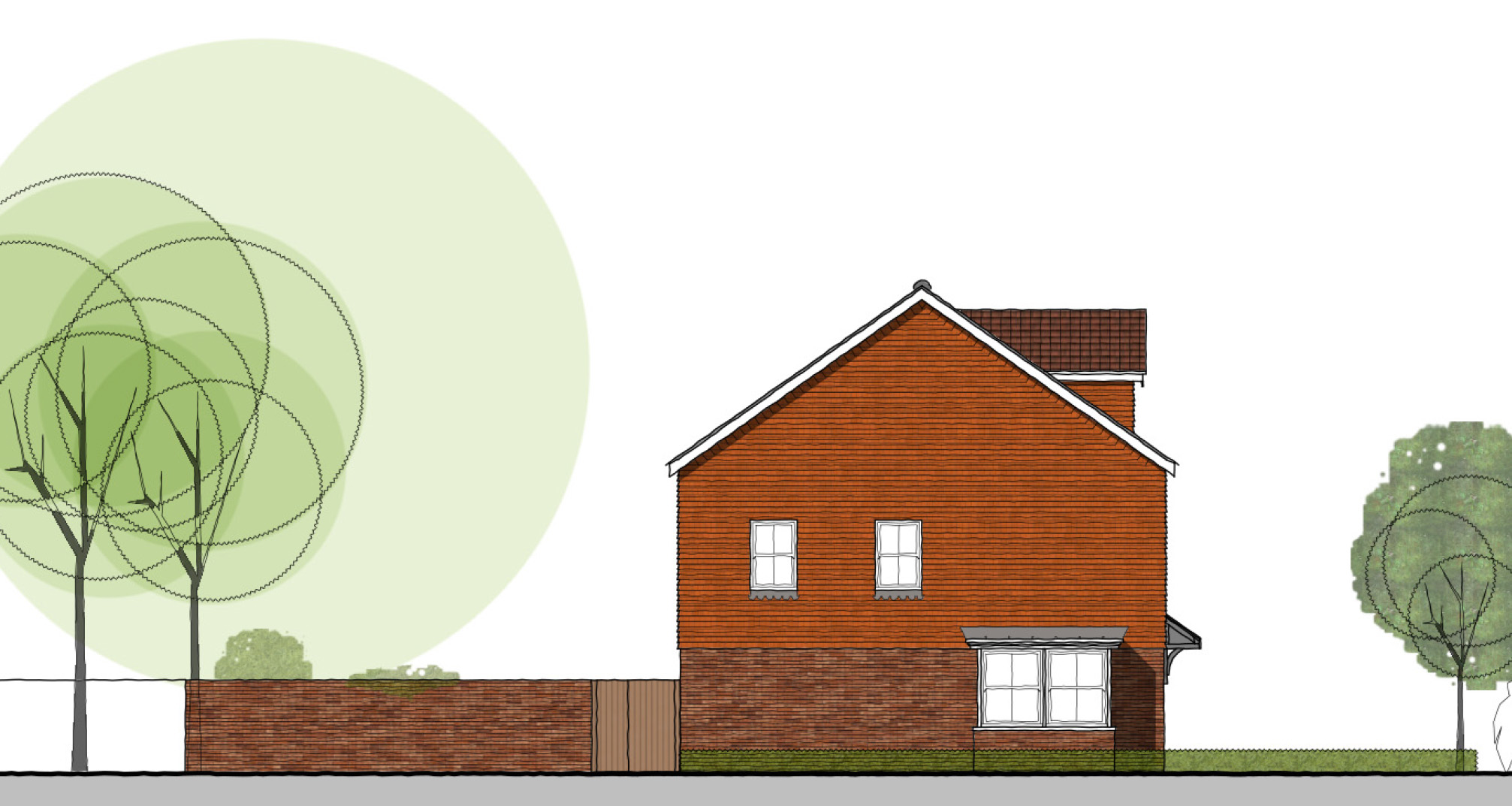
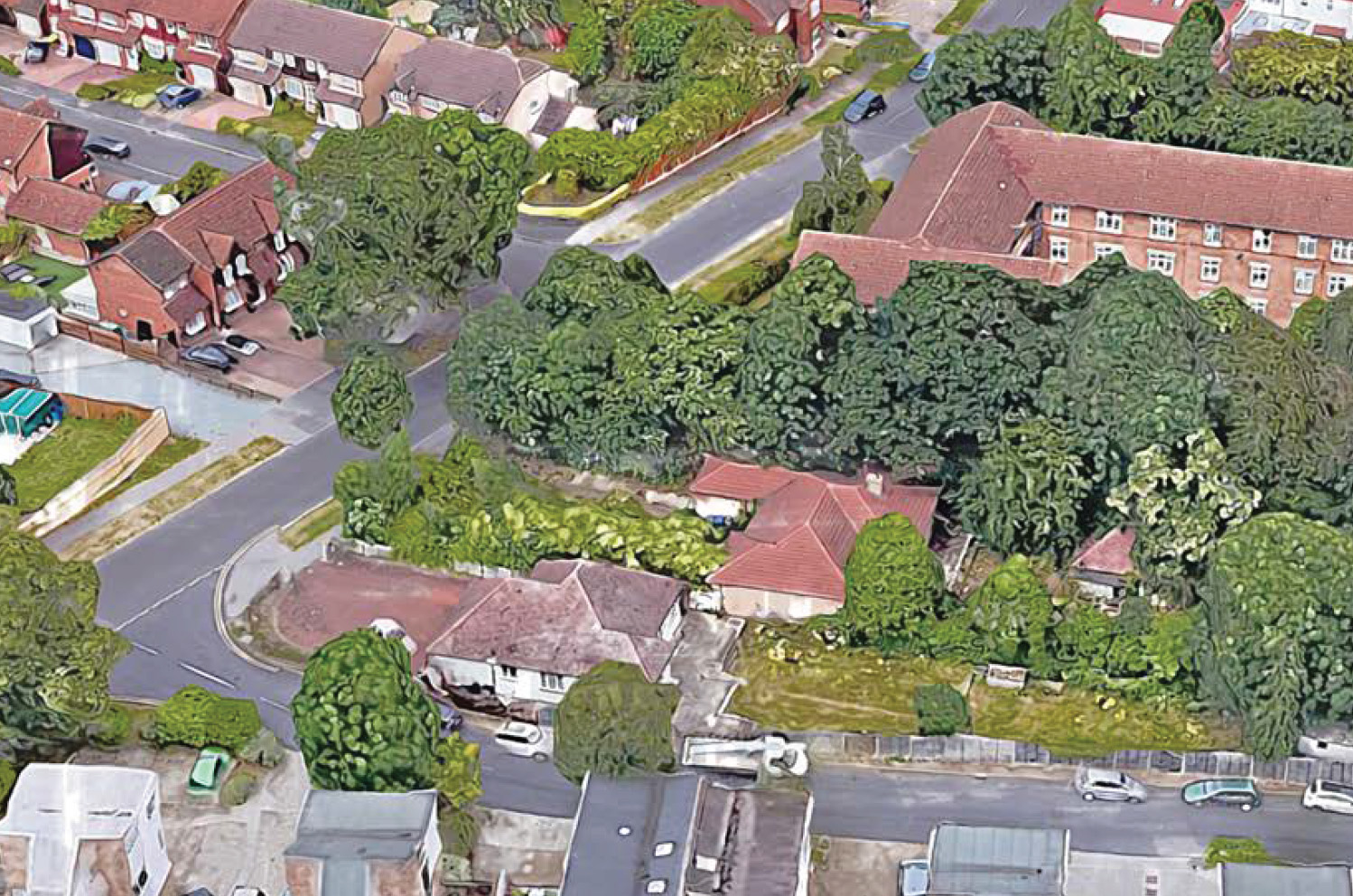
The submission of this application follows advice sought via the Council’s pre-application planning service.
We investigated the possibility of securing more dwellings on the site together with affordable housing. However, pre-application advice on that scheme raised a number of serious shortcomings and so was abandoned.
The proposed development has been guided extensively by the overarching principles of SPD2 and by discussions with council officers. It has also been heavily influenced by the townscape and character of the immediate and wider locality.
The resultant development is considered to enhance the borough’s housing stock and family housing stock; positively contribute to the local character of the area; minimise the impact of the development on neighbouring amenity; not prejudice the future redevelopment potential of adjoining sites; and represents an environmentally sustainable development.
The development complies with the requirements of the development plan when considered as a whole and there are no material considerations that warrant determination of the application other than in accordance with the presumption in favour of sustainable development set down in the Framework.
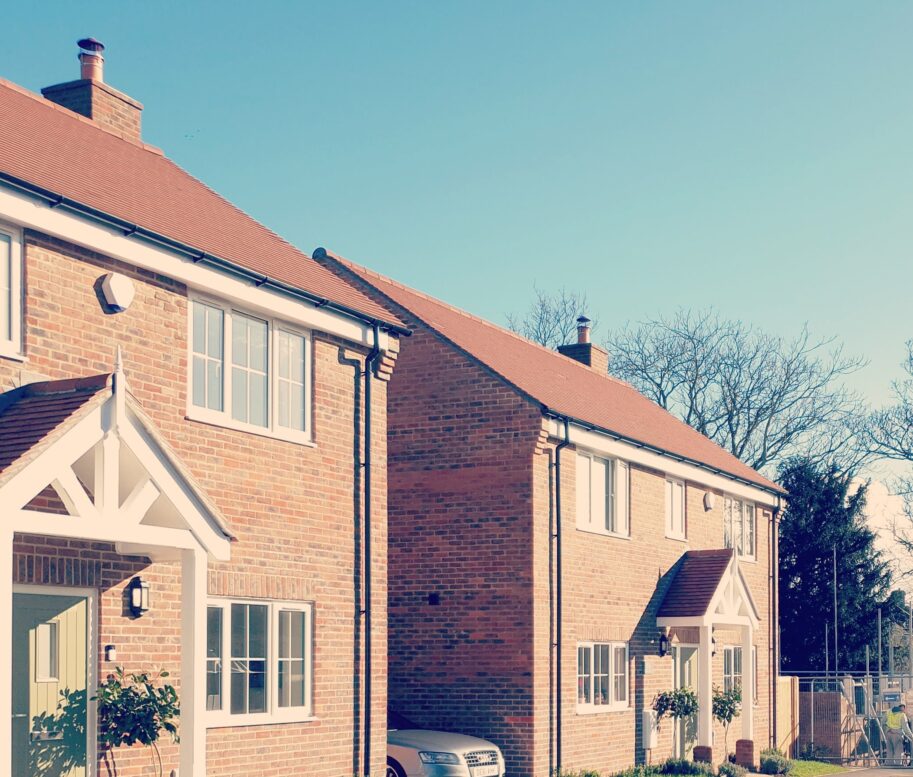
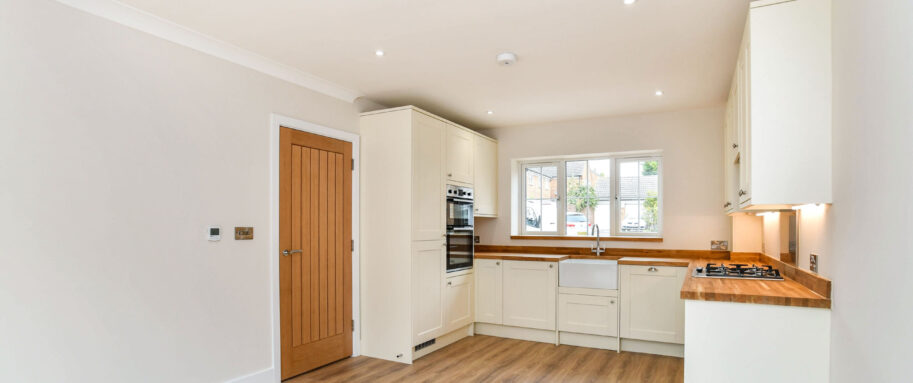
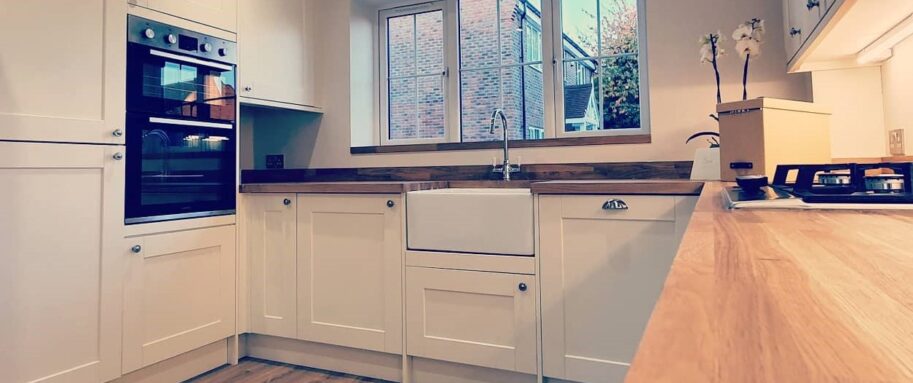
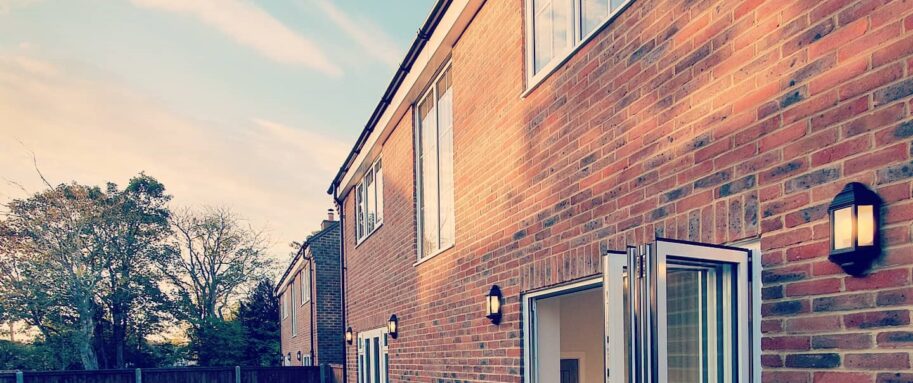
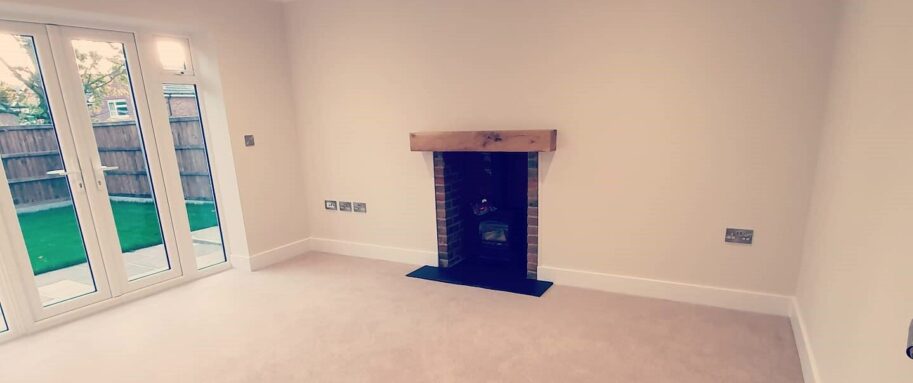
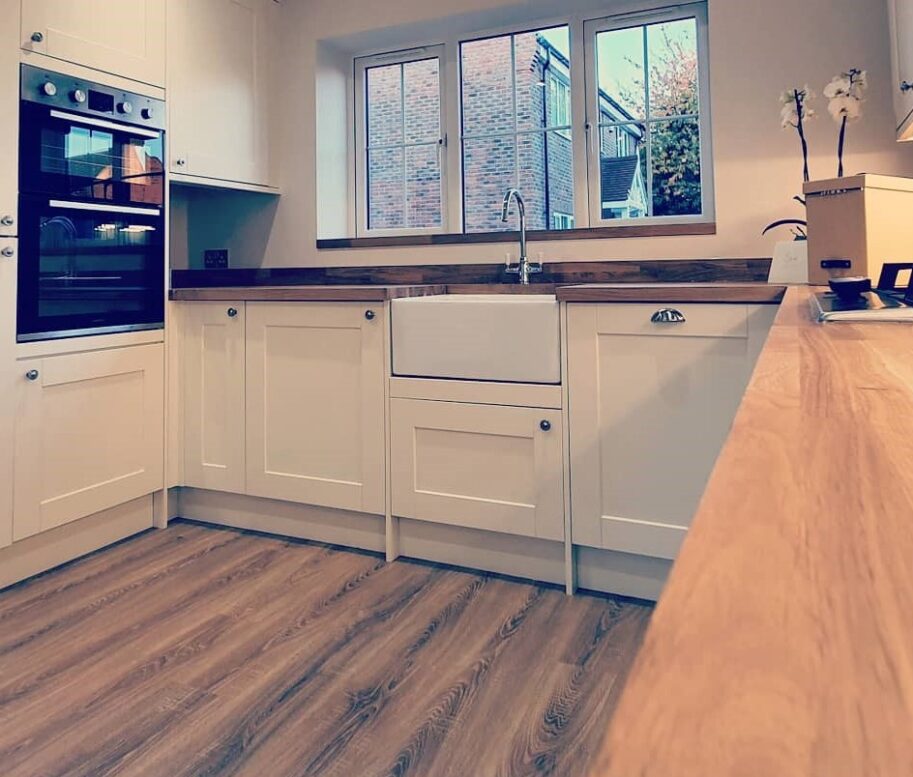
Set in thoughtfully chosen locations across the South East, our exclusive collection of new homes benefit from clever design, high-end specifications, and generous living spaces you can call your own.
Hextable, Kent
Westcott, Surrey
South Nutfield, Surrey